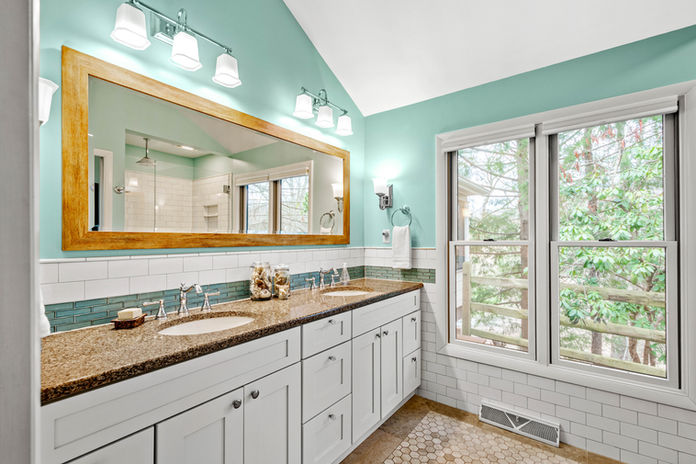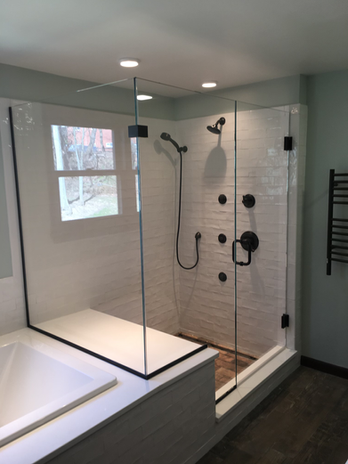Craftsmanship • Quality • Tradition
This owner’s bath was built as an addition to an existing bedroom. It features abundant natural light, a floor standing tub with paired skylights above, separate sinks and toilet room, and a custom glass shower enclosure.
This smaller footprint bath contains a custom walk-in shower with a linear, tile-covered drain, a separate toilet room and lively beach cottage feel. The flush, inlaid tile floor creates the impression of a patterned area rug in the center of the space.
Our clients wanted to update their suburban home with a unique bath that reflected their own take on a rustic style. We used a deck mounted bubbler tub and a walk-in shower with a porcelain brick floor that reflected some elements of the adjacent outdoor hardscaping.
This modern twist on a classic victorian era style provided an optimally functional space for the family’s 3 children. The unique wall mounted cast iron three faucet sink added a particularly authentic feel to this hallway bath in a historic home.
We had plenty of space to get creative in this large footprint owner’s bath. A floor standing tub with elegant faucet and a custom Japanese inspired floating bath cabinet with porcelain vessel sinks added artistic counterpoints to the spacious walk-in shower and separated toilet room. A tile covered linear floor drain is hidden neatly behind the curb. A full sized washer and dryer are concealed behind reproduction doors built to match the rest of the house.











